An Egg On its Vertical Axis: Building the Dome of the Florence Cathedral
- Gabrielle Keller

- May 29, 2023
- 6 min read
Updated: Jun 3, 2023

Brief History of the Florence Cathedral
Florence, Italy. The heart and center of the Renaissance. A hub of spectacular art and architecture from the most renowned minds. To this day, people flock to Florence to see the rich artistic history that still thrives throughout the streets.
Surrounded by shops and restaurants in the center of the city, lies a magnificent architectural masterpiece. The Florence Cathedral is the fourth largest church in the world. It attracts millions of people to the town every year. Everyone wants to see the fantastic creation for themselves.
“The church can be misunderstood because the church is made of parts of a lot of different styles from different periods. Few people know that,” says Ilaria Galbiati, a worker at the Museo dell'Opera del Duomo.

Not only is the Cathedral a religious emblem of the catholic faith, but it also has a remarkable architectural history. The original cathedral was built in 393, but it was remodeled in 1294 due to the ancient building’s physical condition and its capacity was not big enough for Florence’s growing population. The church was not completed until 1461 when the lantern was adorned on top of the world-famous dome. Because the church is so old and was under construction for hundreds of years, different artistic and architectural styles such as Gothic features are visible.
Engineered by Filippo Brunelleschi, the dome is the monumental centerpiece of the church and immediately draws the eye of everyone who sees it. To this day, it is the largest brick-and-mortar dome ever built.
The Contest
The original architect, Arnolfo di Cambio, died before finishing the cathedral. That left the city of Florence with a huge issue; a giant octagonal hole was left in the middle of the church. To get something to fill the hole and finally complete the cathedral, the city of Florence held a competition where everyone was able to present their project ideas.
Before choosing an architect, the Florentine fathers already had a distinct vision for the dome. The design was intended to be built atop the preexisting cathedral and needed to be around 150 feet across and 180 feet above the ground. Renaissance minds wanted to steer away from Gothic architecture, as they deemed it ugly. So, the design did not call for pointed arches or flying buttresses, which were used to support the weight of the roof. Getting around the use of any sort of support beams would be the most challenging feat to overcome. From an architectural standpoint, the dome defied all odds of the time. With complicated architectural parameters, the dome needed a maverick to figure out how to construct it.
“He was so confident in himself,” says Carlotta Davide, a tour guide at Museo dell'Opera del Duomo, “he came to the project overseers and claimed he knew exactly how to build the structure.”

Brunelleschi used an egg to demonstrate why he should be chosen for this project. He went to the project overseers and asked the other architectural masters if they knew how to make the egg stand upright on its vertical axis. When they couldn’t, they asked him to try. He simply flattened the bottom of the egg to make the base for it to stand. The goldsmith claimed that his design for the dome was as simple as that, and he was soon chosen to take on this project.
An unorthodox choice for this project, Brunelleschi was made a mockery of by the public. He was a goldsmith who was chosen amongst the most renowned architects to build this complicated design. The artist and innovator looked at other famous domes for inspiration, including the Pantheon. There wasn’t enough timber in Tuscany to build this design from wood, so the artist opted to use sandstone, marble and brick as his primary mediums. With the help of Donatello and Nanni di Banco, Brunelleschi constructed a wooden and brick model of the dome to illustrate his plan. The model can be found on display at the Museo dell'Opera del Duomo


The Execution
The design of his dome was inventive and original, and Brunelleschi knew it. To ensure complete control over his project, he kept much of his plan private. He even left the model he made with Donatello and Di Banco unfinished to retain secrecy. The final design was constructed from two domes instead of one, with one enclosed inside of the other. The inner dome was thicker and held the weight of the dome itself and the lantern on top. The outer dome protected the entire structure and is visible from the outside of the Cathedral. Between the two domes is an empty space that lightens the physical weight of the dome while maintaining its thickness. The space between the two domes allows accessibility to the lantern. Each year, millions of people climb in between the two domes to get to the top of the Duomo and see the beautiful view of the entire city.

“My favorite part is the space between the two domes,” says Davide, “I like seeing the inner workings of what holds the structure together. When I am climbing the stairs, it feels like I am taking a peek inside of Brunelleschi’s mind.”
In many domes, thrust is a huge problem that needs to be overcome. Thrust is the outward pressure on any arch or vault. If this isn’t resolved, the dome would deform and risk cracking.
“I don’t know how he knew the way around every issue,” says Galbiati, “he was able to think of everything and he wasn’t even a trained architect. He was one of the most inventive minds to ever live.”
To combat the thrust that could result in cracking, Brunelleschi places rings which function as belts that tie the outer dome to the inner dome. These “belts” contain the dome and prevent deformations. They were hoops or chains that wrapped around the space between the dome, either crafted from wood or sandstone beams stuck with iron cramps. These hoops had a particular shape, as the dome was octagonal. To prevent the chains from deforming the dome as they held it in place, they needed to be octagonal and inflexible so they held its shape. These chains were built similarly to a railroad track, and connected from one end to another by iron splices. The hoops are located at the top and bottom of the inner dome, with two evenly spaced between them. Additionally, a fifth hoop made of wood was placed in between the first and second stone belts. A chain of stone belts protrudes from the base of the dome’s exterior and is visible when standing outside of the cathedral.
Many of the famous domes built before Brunelleschi’s used scaffolding, a complex wooden structure that was removed when the dome was completely enclosed. For this project, scaffolding was not practical as it would require too much wood and needed to be supported about fifty-two meters above the ground. To avoid scaffolding, Brunelleschi created vertical “ribs” that curved up to the center point of the dome. There are twenty-four ribs, eight of which are placed at the angles of the domes and define its eight different segments. These eight ribs are externally visible and are made of white marble. The use of the ribs made the dome self-supporting throughout the building process and long after it was completed.
When laying the brickwork on the dome, Brunelleschi used a herringbone brick pattern. This technique was strategically used so the dome would be able to support the weight of wet bricks. The herringbone brick pattern allowed the weight of the wet brick to be transferred to the nearest vertical rib. Though the brickwork technique was a functional choice, it has now become one of the dome’s most notable features.
During the construction of the dome, there was one large problem: getting the materials over sixty meters to the top of the structure. Brunelleschi created a large wooden crane that hoisted the materials throughout the construction process. As the dome was built, it activated a pulley and raised the building matter.
Brunelleschi lived to see the completion of the dome. However, even though he designed the lantern, it wasn’t finished until around thirty years after his death.
The Finished Product
Hundred of years after the construction of Brunelleschi’s dome was finished, it still remains one of the world’s greatest architectural feats. The Florence Cathedral is the focal point of the historic city and a great treasure to the Florentines. Anywhere you turn in the city, you can catch a different view of the church and the colossal dome. It’s hard not to stop for a few minutes to admire its stately beauty. It draws your eye in and fills your heart with awe.

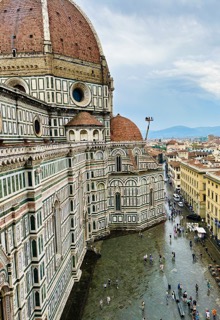

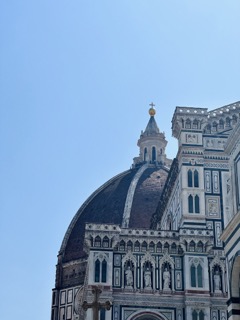

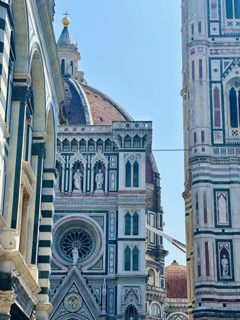

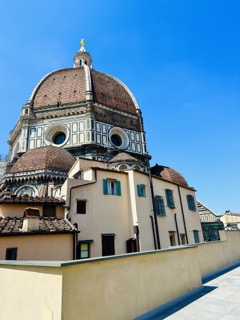

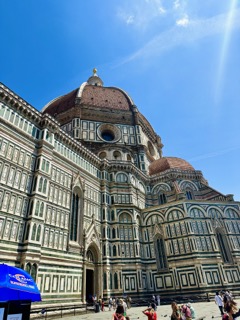

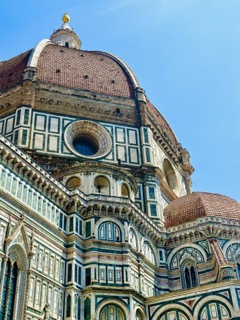









Comments